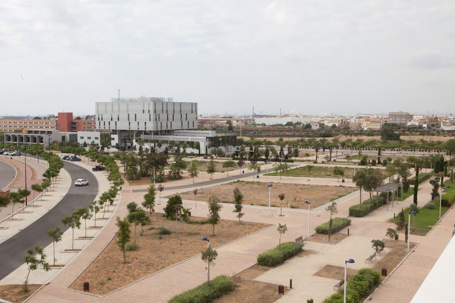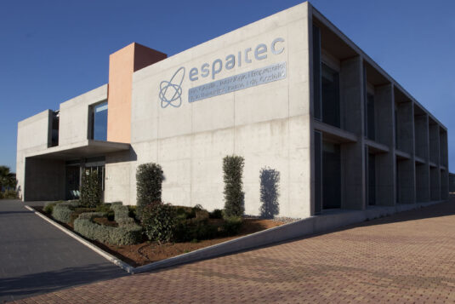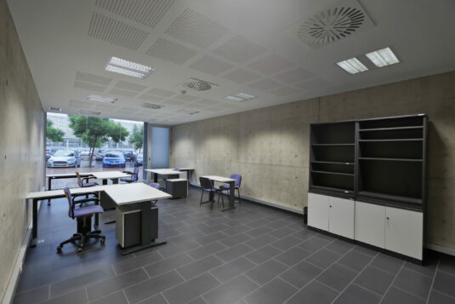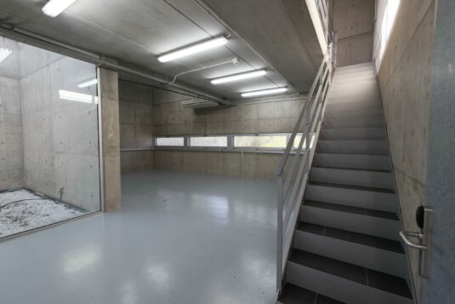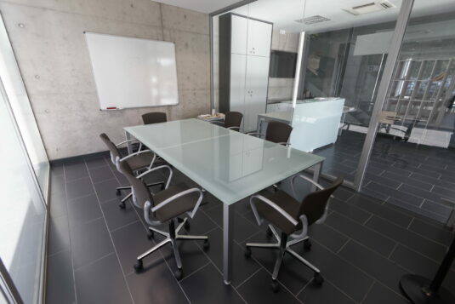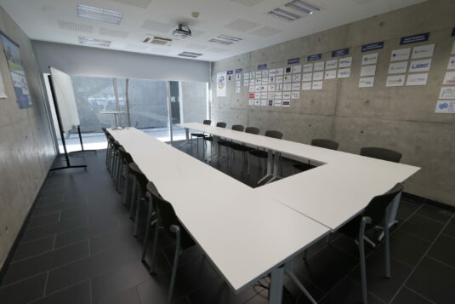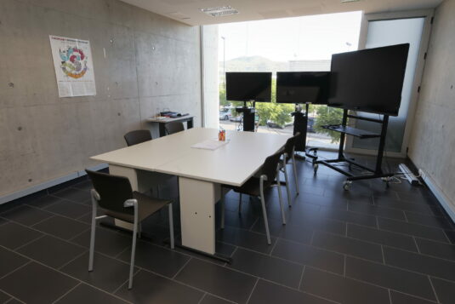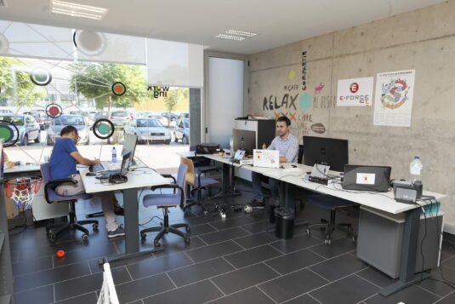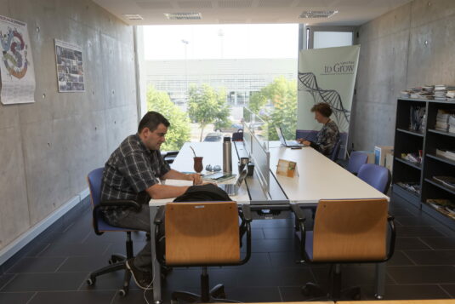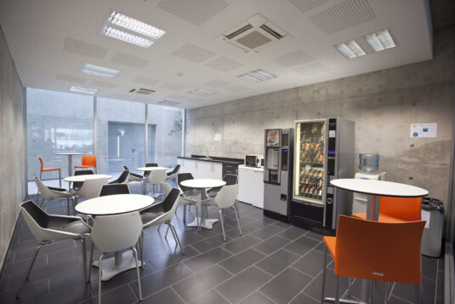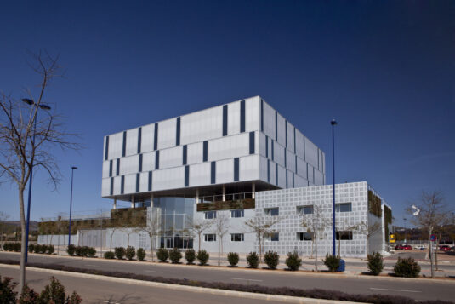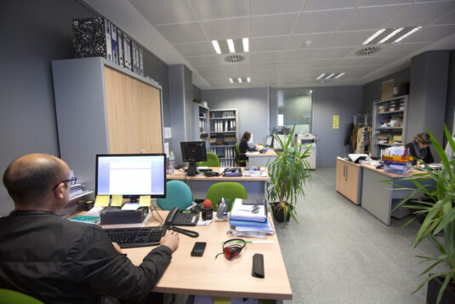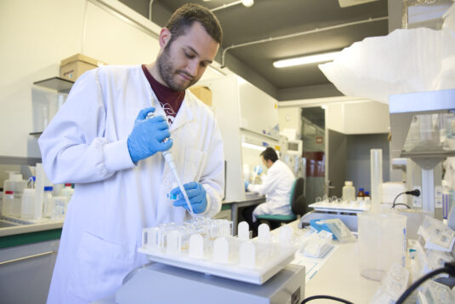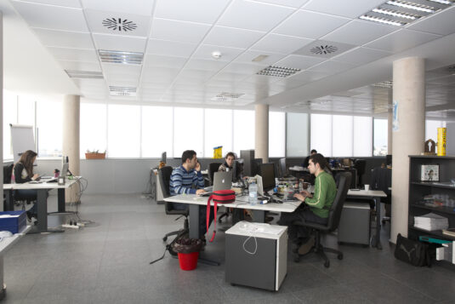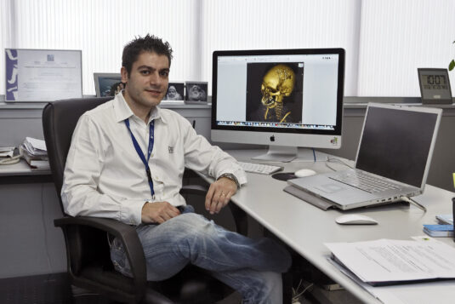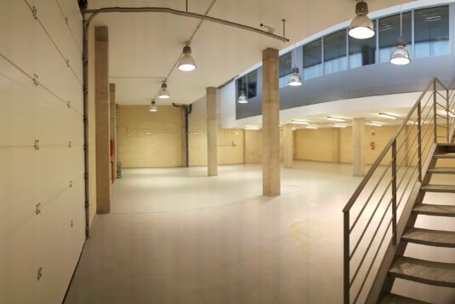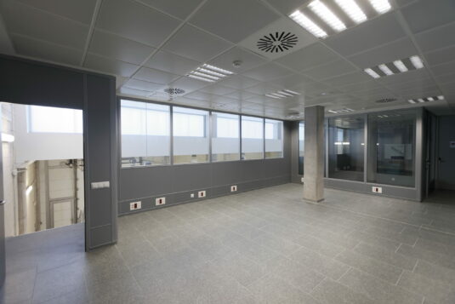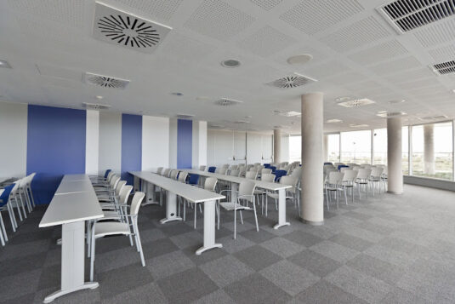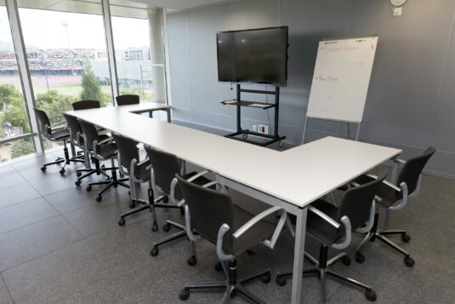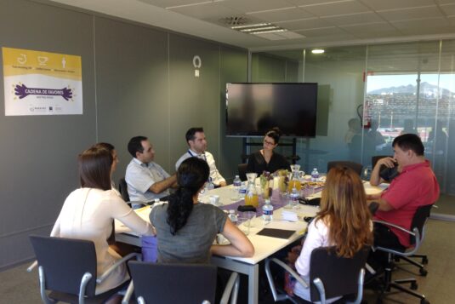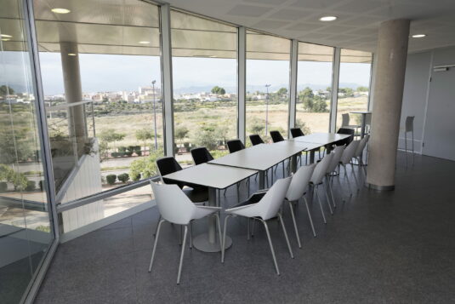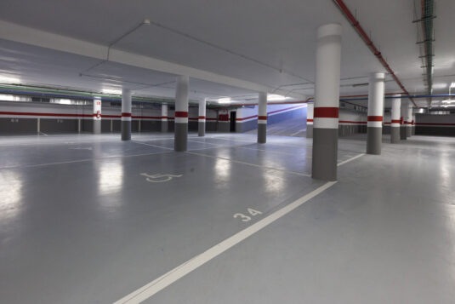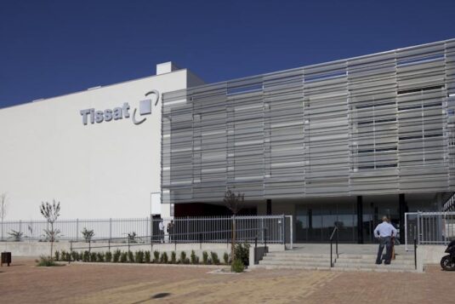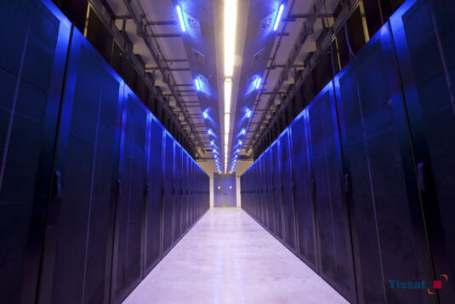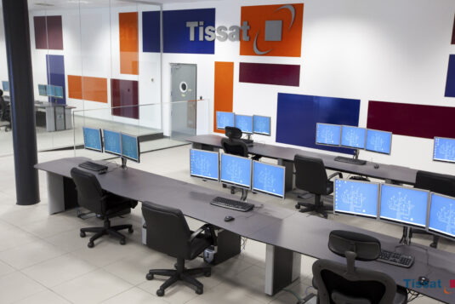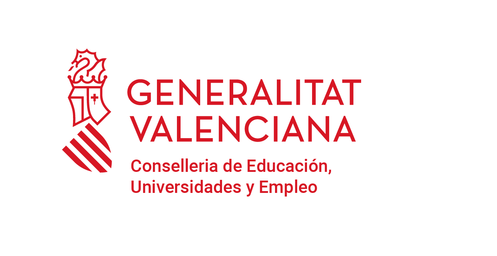INFRASTRUCTURES
Introduction
If you are an entrepreneur or a well-established company that opts for innovation, networking, knowledge transfer, talent, new technologies or business synergies, then espaitec is the place for you. If you also wish to locate your company in modern and functional installations that adapt to the different stages your company finds itself in, and you wish it to be surrounded by all kinds of services, we have three buildings and several linkage possibilities available for you. Will you join us?
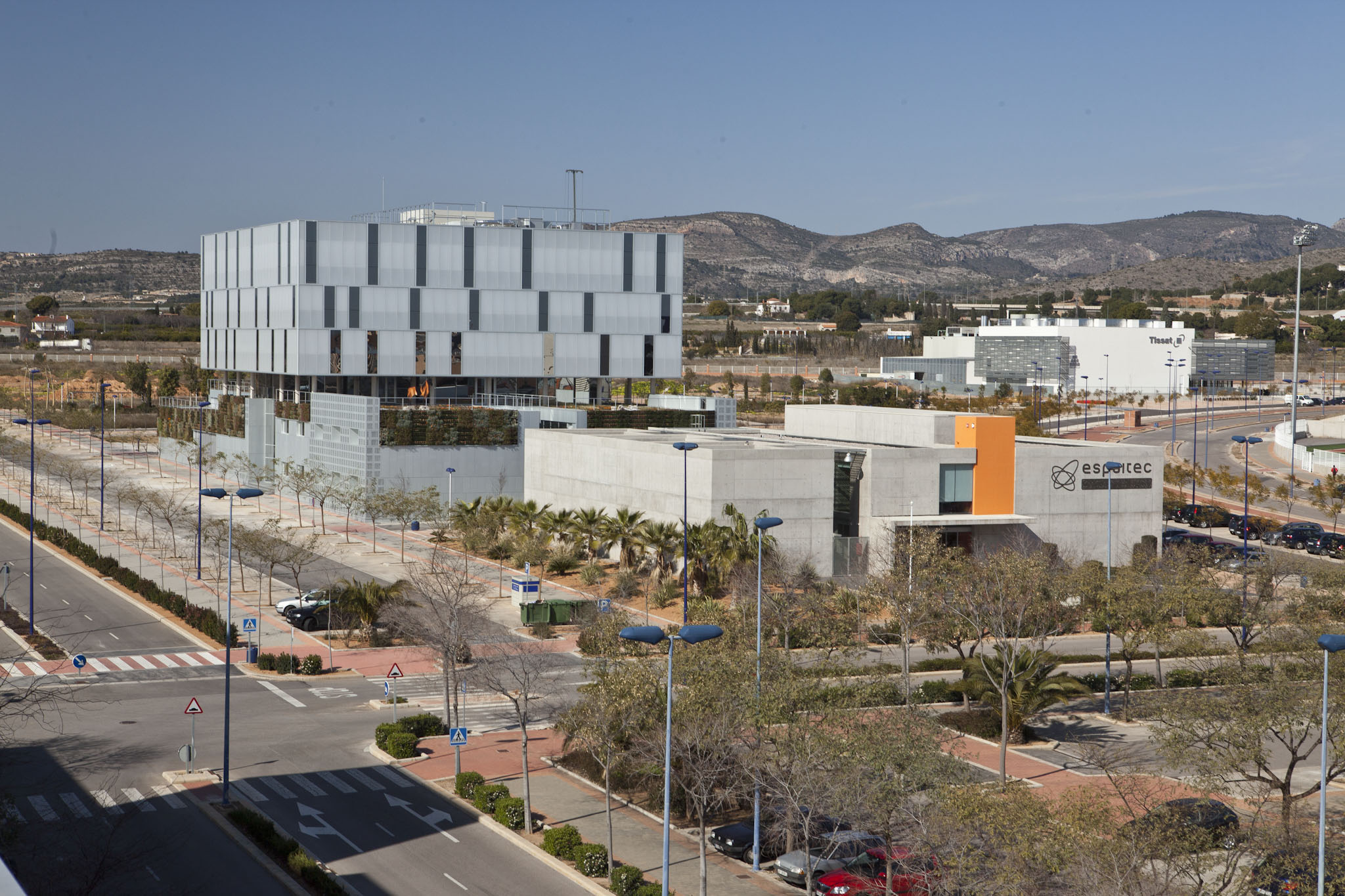
INFRASTRUCTURES AND INSTALLATIONS
ESPAITEC 1 BUILDING
This is an incubator building for innovative business projects in initial stages and it is where the Park’s central installations and its counselling team are found. This building covers 2,000 m2 and is distributed into different areas, devised for various business project phases and adapted to the requirements of each project, with offices, laboratories-workshops and co-working areas.
- 8 offices of 44.63m2 in size
- 3 laboratories / workshops of 88.8063m2 in size
- Meeting rooms for up to 6 people
- Meeting rooms for up to 20 people
- Video conference Hall
- 2 co-working rooms, each room with 4 working tables
- A co-working area
- Cafeteria and Dining Hall
Here you can virtually visit ESPAITEC 1
ESPAITEC 2 BUILDING
This building was devised for companies in the growth stage and for well-established innovative companies which wish to be linked to the espaitec ecosystem, and to promote synergies with the Universitat Jaume I and with innovation agents with a national and international scope, and also with the other espaitec-linked companies.
This building covers 9,700 m2 and is distributed in five storeys with offices, workshops and y laboratories. The areas adapt to the company’s growth rate and at rates that adapt to the areas occupied by your company in all its life cycle phases. There is also the possibility of sharing spaces with several collaborating companies.
- 4 average sized (214 m2) laboratories divided into several modules and with an administration area
- 12 average sized (230 m2) offices divided into several modules
- 4 average sized (320 m2) workshops divided into several modules and with an administration area
- Multipurpose rooms for up to 90 people with access to an outdoor patio
- 4 meeting rooms for 6, 8, 12 and 18 people
- Dining Hall / Cafeteria with refrigerators, microwaves and vending machines, and with access to an outdoor patio.
- Underground car park with 74 parking spaces and 18 storerooms that measure 12 m2
Here you can virtually visit ESPAITEC 2
THE WALHALLA TISSAT BUILDING
This building is the first medium-sized TIER III and IV Datacentre in Europe occupied by the Tissat company. It is an eco-efficient building with high quality services for the ICT market that promote growth according to efficiency criteria and provides all aspects of services to improve customers’ competitiveness.
The building’s main characteristics:
- Designed to host cloud computing services
- Tri-generation energy production. There is also a redundant quintuple system
- Overhead power, data and climate distribution
- Smart control: integration between IT management and energy infrastructure systems
- A sustainable building, power usage effectiveness, PUE < 1.1
- The first Tier IV building in southern Europe certified by the Uptime Institute
- Awarded by the “2010 Datacenter Leaders Awards” to the first medium-sized datacentre in Europe.
Developed areas
The Science, Technology and Business Park of the Universitat Jaume I has buildable land that covers 117,593.50 m2. The three existing buildings also have a developed area that covers 48,765 m2 distributed into several plots ready to install innovative companies and leading research centres. These areas are for technological use and for R&D and innovation activities. Plots to host R&D&I centres, companies in the technology sector and Hi-Tech services companies.
The areas ready to install innovative companies offer the following features:
- Minimum surface area of: 450 m2
- Maximum area to build on: 5 m2t/m2s
- Maximum allowed height: 20 m
- Maximum allowed occupation per plot: 100%
